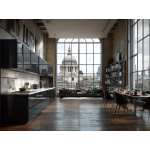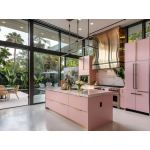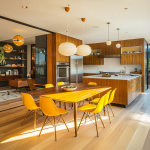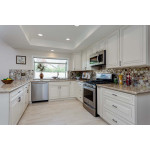- Home
- All Cabinets
- Almond Green
- Almond Grey
- Aquamarine Shaker
- Black Shaker
- British Chai
- Cabernet Sauvignon
- Cashmere Grey
- Cashmere Grey Shaker
- Charcoal Black
- Chocolate Shaker
- Chrysler Chalk
- Chrysler Sage
- Cider Brown
- Classic Gray
- Classic Ivory
- Classic White
- Cream Shaker
- Crystal Aged Tobacco
- Crystal Butterscotch
- Crystal Navy
- Crystal Taupe
- Crystal Vanilla
- Crystal White
- Deco Black
- Deco Marine
- Deco White
- Desert Sand Shaker
- Dove Shaker
- Dusty Blue Shaker _
- Espresso Shaker
- European White
- Farmhouse Grey
- Farmhouse Maple
- Farmhouse Storm
- Farmhouse Taupe _
- Florence White
- Frosted Beech
- Frosted Gray
- Frosted White
- Hazelnut Roast
- Hickory Shaker
- Ice Gray
- Inset Linen White
- Ivory White
- Maple Shaker
- Milano Sand Dune
- Milano White Sand
- Modern Maple Shaker
- Modern White
- Moonlight Gray
- Moonlight Java
- Navy Blue Shaker
- Olive Gray
- Paris Gray
- Phantom Gray
- Phantom Gray Crystal
- Phantom Gray Shaker
- Phantom Gray Square
- Roman Toffee
- Royal Blue Shaker
- Saldana Cherry
- Santorini White
- Savana Toffee
- Sicilian Black
- Sicilian Blue
- Sicilian Bourbon
- Sicilian Grey
- Sicilian Oak
- Sicilian White
- Sicilian Whitebarn
- Slim Shaker Black
- Slim Shaker Green
- Slim Shaker Oak Bianco
- Slim Shaker Thunder Grey
- Slim Shaker White
- Slim Shaker White oak
- Steel Gray
- Storm Gray
- Storm Phantom Grey
- Storm White Shaker
- Uptown Espresso
- Uptown Gray
- Uptown White
- Vanilla Shaker
- Venetian Charcoal Black
- Venetian White _
- Whiskey Oak Shaker
- White Oak Shaker
- White Shaker
- XR - Barbie Pink Diamond
- XR - Barbie Pink Shaker
- XR - Barbie Pink Slim Shaker
- XR - Black Diamond
- XR - Black Shaker
- XR - Burgundy Maroon Diamond
- XR - Burgundy Maroon Shaker
- XR - Burgundy Maroon Slim Shaker
- XR - Clementine Orange Diamond
- XR - Clementine Orange Shaker
- XR - Clementine Orange Slim Shaker
- XR - Country Green Diamond
- XR - Country Green Shaker
- XR - Country Green Slim Shaker
- XR - Emerald Green Diamond
- XR - Emerald Green Shaker
- XR - Lavender Musk Diamond
- XR - Lavender Musk Shaker
- XR - Lavender Musk Slim Shaker
- XR - Mustard Yellow Diamond
- XR - Mustard Yellow Shaker
- XR - Mustard Yellow Slim Shaker
- XR - Ocean Breeze Diamond
- XR - Ocean Breeze Shaker
- XR - Ocean Breeze Slim Shaker
- XR - Peach Blush Diamond
- XR - Peach Blush Shaker
- XR - Peach Blush Slim Shaker
- XR - Powder Pink Diamond
- XR - Powder Pink Shaker
- XR - Powder Pink Slim Shaker
- XR - Purple Frost Diamond
- XR - Purple Frost Shaker
- XR - Purple Frost Slim Shaker
- XR - Purple Rain Diamond
- XR - Purple Rain Shaker
- XR - Purple Rain Slim Shaker
- XR - Sage Green Diamond
- XR - Sage Green Shaker
- XR - SunGold Yellow Diamond
- XR - SunGold Yellow Shaker
- XR - SunGold Yellow Slim Shaker
- XRZ - Barbie Pink
- XRZ - Burgundy Maroon
- XRZ - Clementine Orange
- XRZ - Country Green
- XRZ - Lavender Musk
- XRZ - Mustard Yellow
- XRZ - Ocean Breeze
- XRZ - Peach Blush
- XRZ - Powder Pink
- XRZ - Purple Frost
- XRZ - Purple Rain
- XRZ - SunGold Yellow
- Y-Series Gatsby Dove
- Y-Series Gatsby Sage
- Y-Series Gatsby Taupe
- Y-Series Red Oak
- Y-Series Rift Red Oak
- Y-Series Rift White Oak
- Y-Series Slim Shaker Maple
- Y-Series Slim Shaker Rift White Oak
- Y-Series Slim Shaker Vanilla
- Y-Series White Oak
- Z-Series Black Bourbon
- Z-Series Blue Sage Satin
- Z-Series Brilliant Ivory Glossy
- Z-Series Brilliant Purple Glossy
- Z-Series Brilliant White Glossy
- Z-Series Casablanca
- Z-Series Charcoal Blue Oak
- Z-Series Chestnut Brown
- Z-Series Drift Sand
- Z-Series Egyptian Green Satin
- Z-Series European Bamboo
- Z-Series European Beech
- Z-Series European Maple
- Z-Series Fairy White
- Z-Series Farmhouse Oak
- Z-Series Farmhouse Teak
- Z-Series Forest Black
- Z-Series Forest Grey
- Z-Series French Distress
- Z-Series Hickory Charcoal
- Z-Series Linen Brown
- Z-Series Linen Gray
- Z-Series Matte Almond Cream
- Z-Series Matte Black
- Z-Series Matte Blue Sail
- Z-Series Matte Charcoal Black
- Z-Series Matte Cotton White
- Z-Series Matte Peacock Green
- Z-Series Matte Powder Grey
- Z-Series Metallic Leather
- Z-Series Metallica
- Z-Series Midnight Black Glossy
- Z-Series Milan Gray
- Z-Series Oak Bianco
- Z-Series Oak Natural
- Z-Series Oak Sonoma
- Z-Series Pine Green Satin
- Z-Series Red Oak
- Z-Series River Blue Glossy
- Z-Series Ruby Red Glossy
- Z-Series Saddle Wood
- Z-Series Sage Green Satin
- Z-Series Silver Chrome Glossy
- Z-Series Silver Gray Glossy
- Z-Series Smoke Teak
- Z-Series Smoke Walnut
- Z-Series Thunder Gray Glossy
- Z-Series Tiger Wood Glossy
- Z-Series Tobacco Cedar
- Z-Series Vintage Walnut
- Z-Series White Oak
- Z-Series White Pine
- Z-Series White Sand
- Z-Series White Satin
- Z-Series Wild Cypress
- CABINET COMPARISON
- White Cabinets
- Grey Cabinets
- Modern Cabinets
- Black Cabinets
- Blue Cabinets
- Taupe Cabinets
- Painted Cabinets
- Shaker Cabinets
- Matte Cabinets
- Black & White Cabinets
- Blue & White Cabinets
- Grey & White Cabinets
- Green Cabinets
- Frameless Cabinets
- Mid Century Cabinets
- FarmHouse Cabinets
- Red Cabinets
- Bamboo Cabinets
- Stained Cabinets
- Espresso Cabinets
- Oak Cabinets
- Maple Cabinets
- Cinnamon Cabinets
- Cherry Cabinets
- Brown Cabinets
- Antique Cabinets
- Budget Cabinets
- Off White
- Natural Wood Cabinets
- Distressed Cabinets
- Cream Cabinets
- Hickory Cabinets
- Slim Shaker Cabinets
- Garage Cabinets
- Inset Cabinets
- Pink Cabinets
- Yellow Cabinets
- Orange Cabinets
- Purple Cabinets
- Burgundy Cabinets
- Kitchen
- Gallery
- Style Test
- Design 1,2,3
- Free Sample
- ASSEMBLY HELP
- Contact Us
- All Cabinets
- Almond Green
- Almond Grey
- Aquamarine Shaker
- Black Shaker
- British Chai
- Cabernet Sauvignon
- Cashmere Grey
- Cashmere Grey Shaker
- Charcoal Black
- Chocolate Shaker
- Chrysler Chalk
- Chrysler Sage
- Cider Brown
- Classic Gray
- Classic Ivory
- Classic White
- Cream Shaker
- Crystal Aged Tobacco
- Crystal Butterscotch
- Crystal Navy
- Crystal Taupe
- Crystal Vanilla
- Crystal White
- Deco Black
- Deco Marine
- Deco White
- Desert Sand Shaker
- Dove Shaker
- Dusty Blue Shaker _
- Espresso Shaker
- European White
- Farmhouse Grey
- Farmhouse Maple
- Farmhouse Storm
- Farmhouse Taupe _
- Florence White
- Frosted Beech
- Frosted Gray
- Frosted White
- Hazelnut Roast
- Hickory Shaker
- Ice Gray
- Inset Linen White
- Ivory White
- Maple Shaker
- Milano Sand Dune
- Milano White Sand
- Modern Maple Shaker
- Modern White
- Moonlight Gray
- Moonlight Java
- Navy Blue Shaker
- Olive Gray
- Paris Gray
- Phantom Gray
- Phantom Gray Crystal
- Phantom Gray Shaker
- Phantom Gray Square
- Roman Toffee
- Royal Blue Shaker
- Saldana Cherry
- Santorini White
- Savana Toffee
- Sicilian Black
- Sicilian Blue
- Sicilian Bourbon
- Sicilian Grey
- Sicilian Oak
- Sicilian White
- Sicilian Whitebarn
- Slim Shaker Black
- Slim Shaker Green
- Slim Shaker Oak Bianco
- Slim Shaker Thunder Grey
- Slim Shaker White
- Slim Shaker White oak
- Steel Gray
- Storm Gray
- Storm Phantom Grey
- Storm White Shaker
- Uptown Espresso
- Uptown Gray
- Uptown White
- Vanilla Shaker
- Venetian Charcoal Black
- Venetian White _
- Whiskey Oak Shaker
- White Oak Shaker
- White Shaker
- XR - Barbie Pink Diamond
- XR - Barbie Pink Shaker
- XR - Barbie Pink Slim Shaker
- XR - Black Diamond
- XR - Black Shaker
- XR - Burgundy Maroon Diamond
- XR - Burgundy Maroon Shaker
- XR - Burgundy Maroon Slim Shaker
- XR - Clementine Orange Diamond
- XR - Clementine Orange Shaker
- XR - Clementine Orange Slim Shaker
- XR - Country Green Diamond
- XR - Country Green Shaker
- XR - Country Green Slim Shaker
- XR - Emerald Green Diamond
- XR - Emerald Green Shaker
- XR - Lavender Musk Diamond
- XR - Lavender Musk Shaker
- XR - Lavender Musk Slim Shaker
- XR - Mustard Yellow Diamond
- XR - Mustard Yellow Shaker
- XR - Mustard Yellow Slim Shaker
- XR - Ocean Breeze Diamond
- XR - Ocean Breeze Shaker
- XR - Ocean Breeze Slim Shaker
- XR - Peach Blush Diamond
- XR - Peach Blush Shaker
- XR - Peach Blush Slim Shaker
- XR - Powder Pink Diamond
- XR - Powder Pink Shaker
- XR - Powder Pink Slim Shaker
- XR - Purple Frost Diamond
- XR - Purple Frost Shaker
- XR - Purple Frost Slim Shaker
- XR - Purple Rain Diamond
- XR - Purple Rain Shaker
- XR - Purple Rain Slim Shaker
- XR - Sage Green Diamond
- XR - Sage Green Shaker
- XR - SunGold Yellow Diamond
- XR - SunGold Yellow Shaker
- XR - SunGold Yellow Slim Shaker
- XRZ - Barbie Pink
- XRZ - Burgundy Maroon
- XRZ - Clementine Orange
- XRZ - Country Green
- XRZ - Lavender Musk
- XRZ - Mustard Yellow
- XRZ - Ocean Breeze
- XRZ - Peach Blush
- XRZ - Powder Pink
- XRZ - Purple Frost
- XRZ - Purple Rain
- XRZ - SunGold Yellow
- Y-Series Gatsby Dove
- Y-Series Gatsby Sage
- Y-Series Gatsby Taupe
- Y-Series Red Oak
- Y-Series Rift Red Oak
- Y-Series Rift White Oak
- Y-Series Slim Shaker Maple
- Y-Series Slim Shaker Rift White Oak
- Y-Series Slim Shaker Vanilla
- Y-Series White Oak
- Z-Series Black Bourbon
- Z-Series Blue Sage Satin
- Z-Series Brilliant Ivory Glossy
- Z-Series Brilliant Purple Glossy
- Z-Series Brilliant White Glossy
- Z-Series Casablanca
- Z-Series Charcoal Blue Oak
- Z-Series Chestnut Brown
- Z-Series Drift Sand
- Z-Series Egyptian Green Satin
- Z-Series European Bamboo
- Z-Series European Beech
- Z-Series European Maple
- Z-Series Fairy White
- Z-Series Farmhouse Oak
- Z-Series Farmhouse Teak
- Z-Series Forest Black
- Z-Series Forest Grey
- Z-Series French Distress
- Z-Series Hickory Charcoal
- Z-Series Linen Brown
- Z-Series Linen Gray
- Z-Series Matte Almond Cream
- Z-Series Matte Black
- Z-Series Matte Blue Sail
- Z-Series Matte Charcoal Black
- Z-Series Matte Cotton White
- Z-Series Matte Peacock Green
- Z-Series Matte Powder Grey
- Z-Series Metallic Leather
- Z-Series Metallica
- Z-Series Midnight Black Glossy
- Z-Series Milan Gray
- Z-Series Oak Bianco
- Z-Series Oak Natural
- Z-Series Oak Sonoma
- Z-Series Pine Green Satin
- Z-Series Red Oak
- Z-Series River Blue Glossy
- Z-Series Ruby Red Glossy
- Z-Series Saddle Wood
- Z-Series Sage Green Satin
- Z-Series Silver Chrome Glossy
- Z-Series Silver Gray Glossy
- Z-Series Smoke Teak
- Z-Series Smoke Walnut
- Z-Series Thunder Gray Glossy
- Z-Series Tiger Wood Glossy
- Z-Series Tobacco Cedar
- Z-Series Vintage Walnut
- Z-Series White Oak
- Z-Series White Pine
- Z-Series White Sand
- Z-Series White Satin
- Z-Series Wild Cypress
- CABINET COMPARISON
- White Cabinets
- Grey Cabinets
- Modern Cabinets
- Black Cabinets
- Blue Cabinets
- Taupe Cabinets
- Painted Cabinets
- Shaker Cabinets
- Matte Cabinets
- Black & White Cabinets
- Blue & White Cabinets
- Grey & White Cabinets
- Green Cabinets
- Frameless Cabinets
- Mid Century Cabinets
- FarmHouse Cabinets
- Red Cabinets
- Bamboo Cabinets
- Stained Cabinets
- Espresso Cabinets
- Oak Cabinets
- Maple Cabinets
- Cinnamon Cabinets
- Cherry Cabinets
- Brown Cabinets
- Antique Cabinets
- Budget Cabinets
- Off White
- Natural Wood Cabinets
- Distressed Cabinets
- Cream Cabinets
- Hickory Cabinets
- Slim Shaker Cabinets
- Garage Cabinets
- Inset Cabinets
- Pink Cabinets
- Yellow Cabinets
- Orange Cabinets
- Purple Cabinets
- Burgundy Cabinets
- Kitchen
- Gallery
- Style Test
- Design 1,2,3
- Free Sample
- ASSEMBLY HELP
- Contact Us
How to Maximize Space with Modern Kitchen Designs
In most of the kitchens, you will find a common geometric shape that is the triangle. This work triangle is an invisible triangle drawn in between sink, cooktop and refrigerator . These three major appliances of a kitchen are put together in a triangular shape in the kitchen. The fridge , sink and the stove are placed in the kitchen in such a way that they are 5 to 10 feet away from each other. This is done to allow the person working in the kitchen efficiently without any problem.
This triangle plan of the kitchen was for the gallery and the smaller kitchens. These kitchens were designed years ago and they are a old style now. If only one person still handles the kitchen, then this type of kitchen does make sense; otherwise the kitchen requires up gradation.
Whether you prefer cooking, or you understand the importance of space in the kitchen, you must always opt for a spacious kitchen. You must relax and enjoy in one of the busiest room in your home.
Nowadays, homes have bigger kitchens and creating a triangle with the three important fixtures is impossible. In a bigger area creating a triangle will leave most of the space in the kitchen barren. It is better to focus on work space in the kitchen that will fulfill the specific needs while you are working in the kitchen.
What does the Work Zone do?
The work zones adopt the idea of the triangle and gives it a new design and style. Nowadays, it is not just that the kitchen is getting large but it is integrating with rest of the house as well. The open floor plan of the kitchen, bring in a bigger challenge to put the traditional triangle in there. Most of the modern kitchen have many more fixtures than our earlier generation used. Some of them have an extra sink, extra oven, dishwasher, grill and microwaves. Moreover, rather than a single person handling the kitchen, in these days, the whole family gathers in the kitchen to hang out as well as cook. Even guests drop in the kitchen to participate in the cooking.
According to the Usage, Prepare the Work Zone:
What are the important works done in a kitchen? It's cooking, eating, coffee brewing, storage and obviously spending time with your loving family as well as friends. You must make all these tasks convenient as you arrange the fixtures in your kitchen in an appropriate manner.
Get the things arranged by your hand in the kitchen. This will make your work much more easier and convenient. Plan the kitchen in such a way so that there is enough storage space in the kitchen.
For example if you bake, you need a bigger kitchen cabinet for the baking sheet, cake pans and pee plates. The thing is keeping everything in a proper place so that working in the kitchen becomes much more convenient and easier.
Prepare a Kids Zone:
Having a larger eat in the kitchen will allow you get a small space for your kids to get some snacks after they return from the school or they might like to do some home work or some kind of project work over there.
This will keep your kids always close to you and also keep them away from other sharp utensils in the kitchen. In that small area they can help you sometime in cooking or sometimes do some cooking by themselves.
Summing up:
You need to determine whether you prefer the traditional triangle in the kitchen or you will like to go for the open work space area. Which one is better for you? Please share your views with us.
Pro Tips for Keeping Black Kitchen Cabinets Dust and Fingerprint-Free
Black kitchen cabinets look distinctly gorgeous in well-planned kitchens, but dust and fingerprint marks can affect it. Explore pro tips to keep them spotless....
How to Modernize Brown Kitchen Cabinets Without Replacing Them
Brown kitchen cabinets are durable and attractive, but they may look dated in some kitchens. This blog shares top tips for modernizing them with simple hacks....
Don’t Start Without Them: 10 Essential Tools for DIY Cabinet Projects
These 10 tools can help you execute professional-level Do-It-Yourself (DIY) kitchen cabinet projects. Read the blog for the complete tools list....
How Not to Ruin a Mid-Century Kitchen with the Wrong Cabinets
Your mid-century kitchen can look out of style if you install the wrong cabinets. This blog explains how to choose the right mid-century modern kitchen cabinets....
The Ultimate Guide to Maximising Space in a Small Kitchen
Feeling cramped up in your kitchen? Learn how space-saving and storage-first kitchen cabinet designs can maximize space in a small kitchen....


-150x150.jpg)









