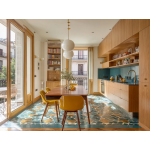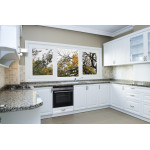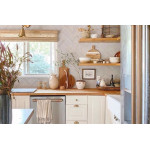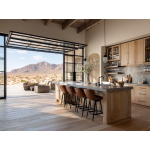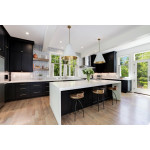- Home
- All Cabinets
- Almond Green
- Almond Grey
- Aquamarine Shaker
- Black Shaker
- British Chai
- Cabernet Sauvignon
- Cashmere Grey
- Cashmere Grey Shaker
- Charcoal Black
- Chocolate Shaker
- Chrysler Chalk
- Chrysler Sage
- Cider Brown
- Classic Gray
- Classic Ivory
- Classic White
- Cream Shaker
- Crystal Aged Tobacco
- Crystal Butterscotch
- Crystal Navy
- Crystal Taupe
- Crystal Vanilla
- Crystal White
- Deco Black
- Deco Marine
- Deco White
- Desert Sand Shaker
- Dove Shaker
- Dusty Blue Shaker _
- Espresso Shaker
- European White
- Farmhouse Grey
- Farmhouse Maple
- Farmhouse Storm
- Farmhouse Taupe _
- Florence White
- Frosted Beech
- Frosted Gray
- Frosted White
- Hazelnut Roast
- Hickory Shaker
- Ice Gray
- Inset Linen White
- Ivory White
- Maple Shaker
- Modern Maple Shaker
- Modern White
- Moonlight Gray
- Moonlight Java
- Navy Blue Shaker
- Olive Gray
- Paris Gray
- Phantom Gray
- Phantom Gray Crystal
- Phantom Gray Shaker
- Phantom Gray Square
- Roman Toffee
- Royal Blue Shaker
- Saldana Cherry
- Santorini White
- Savana Toffee
- Sicilian Black
- Sicilian Blue
- Sicilian Bourbon
- Sicilian Grey
- Sicilian Oak
- Sicilian White
- Sicilian Whitebarn
- Slim Shaker Black
- Slim Shaker Green
- Slim Shaker Oak Bianco
- Slim Shaker Thunder Grey
- Slim Shaker White
- Slim Shaker White oak
- Steel Gray
- Storm Gray
- Storm Phantom Grey
- Storm White Shaker
- Uptown Espresso
- Uptown Gray
- Uptown White
- Vanilla Shaker
- Venetian Charcoal Black
- Venetian White _
- Whiskey Oak Shaker
- White Oak Shaker
- White Shaker
- XR - Barbie Pink Diamond
- XR - Barbie Pink Shaker
- XR - Barbie Pink Slim Shaker
- XR - Black Diamond
- XR - Black Shaker
- XR - Burgundy Maroon Diamond
- XR - Burgundy Maroon Shaker
- XR - Burgundy Maroon Slim Shaker
- XR - Clementine Orange Diamond
- XR - Clementine Orange Shaker
- XR - Clementine Orange Slim Shaker
- XR - Country Green Diamond
- XR - Country Green Shaker
- XR - Country Green Slim Shaker
- XR - Emerald Green Diamond
- XR - Emerald Green Shaker
- XR - Lavender Musk Diamond
- XR - Lavender Musk Shaker
- XR - Lavender Musk Slim Shaker
- XR - Mustard Yellow Diamond
- XR - Mustard Yellow Shaker
- XR - Mustard Yellow Slim Shaker
- XR - Ocean Breeze Diamond
- XR - Ocean Breeze Shaker
- XR - Ocean Breeze Slim Shaker
- XR - Peach Blush Diamond
- XR - Peach Blush Shaker
- XR - Peach Blush Slim Shaker
- XR - Powder Pink Diamond
- XR - Powder Pink Shaker
- XR - Powder Pink Slim Shaker
- XR - Purple Frost Diamond
- XR - Purple Frost Shaker
- XR - Purple Frost Slim Shaker
- XR - Purple Rain Diamond
- XR - Purple Rain Shaker
- XR - Purple Rain Slim Shaker
- XR - Sage Green Diamond
- XR - Sage Green Shaker
- XR - SunGold Yellow Diamond
- XR - SunGold Yellow Shaker
- XR - SunGold Yellow Slim Shaker
- XRZ - Barbie Pink
- XRZ - Burgundy Maroon
- XRZ - Clementine Orange
- XRZ - Country Green
- XRZ - Lavender Musk
- XRZ - Mustard Yellow
- XRZ - Ocean Breeze
- XRZ - Peach Blush
- XRZ - Powder Pink
- XRZ - Purple Frost
- XRZ - Purple Rain
- XRZ - SunGold Yellow
- Y-Series Gatsby Dove
- Y-Series Gatsby Sage
- Y-Series Gatsby Taupe
- Y-Series Red Oak
- Y-Series Rift Red Oak
- Y-Series Rift White Oak
- Y-Series Slim Shaker Maple
- Y-Series Slim Shaker Rift White Oak
- Y-Series Slim Shaker Vanilla
- Y-Series White Oak
- Z-Series Black Bourbon
- Z-Series Blue Sage Satin
- Z-Series Brilliant Ivory Glossy
- Z-Series Brilliant Purple Glossy
- Z-Series Brilliant White Glossy
- Z-Series Casablanca
- Z-Series Charcoal Blue Oak
- Z-Series Chestnut Brown
- Z-Series Drift Sand
- Z-Series Egyptian Green Satin
- Z-Series European Bamboo
- Z-Series European Beech
- Z-Series European Maple
- Z-Series Fairy White
- Z-Series Farmhouse Oak
- Z-Series Farmhouse Teak
- Z-Series Forest Black
- Z-Series Forest Grey
- Z-Series French Distress
- Z-Series Hickory Charcoal
- Z-Series Linen Brown
- Z-Series Linen Gray
- Z-Series Matte Almond Cream
- Z-Series Matte Black
- Z-Series Matte Blue Sail
- Z-Series Matte Charcoal Black
- Z-Series Matte Cotton White
- Z-Series Matte Peacock Green
- Z-Series Matte Powder Grey
- Z-Series Metallic Leather
- Z-Series Metallica
- Z-Series Midnight Black Glossy
- Z-Series Milan Gray
- Z-Series Oak Bianco
- Z-Series Oak Natural
- Z-Series Oak Sonoma
- Z-Series Pine Green Satin
- Z-Series Red Oak
- Z-Series River Blue Glossy
- Z-Series Ruby Red Glossy
- Z-Series Saddle Wood
- Z-Series Sage Green Satin
- Z-Series Silver Chrome Glossy
- Z-Series Silver Gray Glossy
- Z-Series Smoke Teak
- Z-Series Smoke Walnut
- Z-Series Thunder Gray Glossy
- Z-Series Tiger Wood Glossy
- Z-Series Tobacco Cedar
- Z-Series Vintage Walnut
- Z-Series White Oak
- Z-Series White Pine
- Z-Series White Sand
- Z-Series White Satin
- Z-Series Wild Cypress
- CABINET COMPARISON
- White Cabinets
- Grey Cabinets
- Modern Cabinets
- Black Cabinets
- Blue Cabinets
- Taupe Cabinets
- Painted Cabinets
- Shaker Cabinets
- Matte Cabinets
- Black & White Cabinets
- Blue & White Cabinets
- Grey & White Cabinets
- Green Cabinets
- Frameless Cabinets
- Mid Century Cabinets
- FarmHouse Cabinets
- Red Cabinets
- Bamboo Cabinets
- Stained Cabinets
- Espresso Cabinets
- Oak Cabinets
- Maple Cabinets
- Cinnamon Cabinets
- Cherry Cabinets
- Brown Cabinets
- Antique Cabinets
- Budget Cabinets
- Off White
- Natural Wood Cabinets
- Distressed Cabinets
- Cream Cabinets
- Hickory Cabinets
- Slim Shaker Cabinets
- Garage Cabinets
- Inset Cabinets
- Pink Cabinets
- Yellow Cabinets
- Orange Cabinets
- Purple Cabinets
- Burgundy Cabinets
- Kitchen
- Gallery
- Style Test
- Design 1,2,3
- Free Sample
- ASSEMBLY HELP
- Contact Us
- All Cabinets
- Almond Green
- Almond Grey
- Aquamarine Shaker
- Black Shaker
- British Chai
- Cabernet Sauvignon
- Cashmere Grey
- Cashmere Grey Shaker
- Charcoal Black
- Chocolate Shaker
- Chrysler Chalk
- Chrysler Sage
- Cider Brown
- Classic Gray
- Classic Ivory
- Classic White
- Cream Shaker
- Crystal Aged Tobacco
- Crystal Butterscotch
- Crystal Navy
- Crystal Taupe
- Crystal Vanilla
- Crystal White
- Deco Black
- Deco Marine
- Deco White
- Desert Sand Shaker
- Dove Shaker
- Dusty Blue Shaker _
- Espresso Shaker
- European White
- Farmhouse Grey
- Farmhouse Maple
- Farmhouse Storm
- Farmhouse Taupe _
- Florence White
- Frosted Beech
- Frosted Gray
- Frosted White
- Hazelnut Roast
- Hickory Shaker
- Ice Gray
- Inset Linen White
- Ivory White
- Maple Shaker
- Modern Maple Shaker
- Modern White
- Moonlight Gray
- Moonlight Java
- Navy Blue Shaker
- Olive Gray
- Paris Gray
- Phantom Gray
- Phantom Gray Crystal
- Phantom Gray Shaker
- Phantom Gray Square
- Roman Toffee
- Royal Blue Shaker
- Saldana Cherry
- Santorini White
- Savana Toffee
- Sicilian Black
- Sicilian Blue
- Sicilian Bourbon
- Sicilian Grey
- Sicilian Oak
- Sicilian White
- Sicilian Whitebarn
- Slim Shaker Black
- Slim Shaker Green
- Slim Shaker Oak Bianco
- Slim Shaker Thunder Grey
- Slim Shaker White
- Slim Shaker White oak
- Steel Gray
- Storm Gray
- Storm Phantom Grey
- Storm White Shaker
- Uptown Espresso
- Uptown Gray
- Uptown White
- Vanilla Shaker
- Venetian Charcoal Black
- Venetian White _
- Whiskey Oak Shaker
- White Oak Shaker
- White Shaker
- XR - Barbie Pink Diamond
- XR - Barbie Pink Shaker
- XR - Barbie Pink Slim Shaker
- XR - Black Diamond
- XR - Black Shaker
- XR - Burgundy Maroon Diamond
- XR - Burgundy Maroon Shaker
- XR - Burgundy Maroon Slim Shaker
- XR - Clementine Orange Diamond
- XR - Clementine Orange Shaker
- XR - Clementine Orange Slim Shaker
- XR - Country Green Diamond
- XR - Country Green Shaker
- XR - Country Green Slim Shaker
- XR - Emerald Green Diamond
- XR - Emerald Green Shaker
- XR - Lavender Musk Diamond
- XR - Lavender Musk Shaker
- XR - Lavender Musk Slim Shaker
- XR - Mustard Yellow Diamond
- XR - Mustard Yellow Shaker
- XR - Mustard Yellow Slim Shaker
- XR - Ocean Breeze Diamond
- XR - Ocean Breeze Shaker
- XR - Ocean Breeze Slim Shaker
- XR - Peach Blush Diamond
- XR - Peach Blush Shaker
- XR - Peach Blush Slim Shaker
- XR - Powder Pink Diamond
- XR - Powder Pink Shaker
- XR - Powder Pink Slim Shaker
- XR - Purple Frost Diamond
- XR - Purple Frost Shaker
- XR - Purple Frost Slim Shaker
- XR - Purple Rain Diamond
- XR - Purple Rain Shaker
- XR - Purple Rain Slim Shaker
- XR - Sage Green Diamond
- XR - Sage Green Shaker
- XR - SunGold Yellow Diamond
- XR - SunGold Yellow Shaker
- XR - SunGold Yellow Slim Shaker
- XRZ - Barbie Pink
- XRZ - Burgundy Maroon
- XRZ - Clementine Orange
- XRZ - Country Green
- XRZ - Lavender Musk
- XRZ - Mustard Yellow
- XRZ - Ocean Breeze
- XRZ - Peach Blush
- XRZ - Powder Pink
- XRZ - Purple Frost
- XRZ - Purple Rain
- XRZ - SunGold Yellow
- Y-Series Gatsby Dove
- Y-Series Gatsby Sage
- Y-Series Gatsby Taupe
- Y-Series Red Oak
- Y-Series Rift Red Oak
- Y-Series Rift White Oak
- Y-Series Slim Shaker Maple
- Y-Series Slim Shaker Rift White Oak
- Y-Series Slim Shaker Vanilla
- Y-Series White Oak
- Z-Series Black Bourbon
- Z-Series Blue Sage Satin
- Z-Series Brilliant Ivory Glossy
- Z-Series Brilliant Purple Glossy
- Z-Series Brilliant White Glossy
- Z-Series Casablanca
- Z-Series Charcoal Blue Oak
- Z-Series Chestnut Brown
- Z-Series Drift Sand
- Z-Series Egyptian Green Satin
- Z-Series European Bamboo
- Z-Series European Beech
- Z-Series European Maple
- Z-Series Fairy White
- Z-Series Farmhouse Oak
- Z-Series Farmhouse Teak
- Z-Series Forest Black
- Z-Series Forest Grey
- Z-Series French Distress
- Z-Series Hickory Charcoal
- Z-Series Linen Brown
- Z-Series Linen Gray
- Z-Series Matte Almond Cream
- Z-Series Matte Black
- Z-Series Matte Blue Sail
- Z-Series Matte Charcoal Black
- Z-Series Matte Cotton White
- Z-Series Matte Peacock Green
- Z-Series Matte Powder Grey
- Z-Series Metallic Leather
- Z-Series Metallica
- Z-Series Midnight Black Glossy
- Z-Series Milan Gray
- Z-Series Oak Bianco
- Z-Series Oak Natural
- Z-Series Oak Sonoma
- Z-Series Pine Green Satin
- Z-Series Red Oak
- Z-Series River Blue Glossy
- Z-Series Ruby Red Glossy
- Z-Series Saddle Wood
- Z-Series Sage Green Satin
- Z-Series Silver Chrome Glossy
- Z-Series Silver Gray Glossy
- Z-Series Smoke Teak
- Z-Series Smoke Walnut
- Z-Series Thunder Gray Glossy
- Z-Series Tiger Wood Glossy
- Z-Series Tobacco Cedar
- Z-Series Vintage Walnut
- Z-Series White Oak
- Z-Series White Pine
- Z-Series White Sand
- Z-Series White Satin
- Z-Series Wild Cypress
- CABINET COMPARISON
- White Cabinets
- Grey Cabinets
- Modern Cabinets
- Black Cabinets
- Blue Cabinets
- Taupe Cabinets
- Painted Cabinets
- Shaker Cabinets
- Matte Cabinets
- Black & White Cabinets
- Blue & White Cabinets
- Grey & White Cabinets
- Green Cabinets
- Frameless Cabinets
- Mid Century Cabinets
- FarmHouse Cabinets
- Red Cabinets
- Bamboo Cabinets
- Stained Cabinets
- Espresso Cabinets
- Oak Cabinets
- Maple Cabinets
- Cinnamon Cabinets
- Cherry Cabinets
- Brown Cabinets
- Antique Cabinets
- Budget Cabinets
- Off White
- Natural Wood Cabinets
- Distressed Cabinets
- Cream Cabinets
- Hickory Cabinets
- Slim Shaker Cabinets
- Garage Cabinets
- Inset Cabinets
- Pink Cabinets
- Yellow Cabinets
- Orange Cabinets
- Purple Cabinets
- Burgundy Cabinets
- Kitchen
- Gallery
- Style Test
- Design 1,2,3
- Free Sample
- ASSEMBLY HELP
- Contact Us
How does One-Wall Kitchen Design Maximize Space and Style
When your kitchen is not big enough as you would like it to be and you need to manage within a small space, then the one-wall kitchen is a prefect solution. These kitchens not only maximize the space but also compliments your kitchen design and style. Single wall kitchens have minimum amount of footprints, as by the name you will be able to understand. This kitchen design incorporates all the kitchen appliances and other necessary furniture within a line. If their will be few cabinets, the kitchen layout will be less expensive than the others.
If you have a very planned design, then even within a smaller kitchen you can enjoy your cooking and other activities. Actually smaller kitchens are better because you get everything at the reach of your hand and you do not need to hunt for it.
In this article, I am going to discuss in details how to make a single wall kitchen work great for you.
1. Making it Spacious
If your living room is attached with the kitchen, then having an one-wall kitchen layout will avail more space for furniture. These kitchens have a limited footprint and this may seem to have lesser usability. But in modern times, the single wall kitchen, is better for the nuclear families because it may seem having less space but actually it is easy to access and allows good traffic flow.
2. Less Space but Great Efficiency
While you wish to arrange your counters, cabinets and all the appliances on a single wall, you need to do it in a more synchronized and arranged manner. Next, you must always take into consideration the safety and the storage space for the kitchen utensils. You can do it by keeping the refrigerator, ink, counters and then the oven. It's just a suggestion, but you can always do it your way. While you arrange your kitchen appliances in this manner in a smaller kitchen, your kitchen design looks much organized and fine.
3. Good Upper Cabinets
You should try some innovations. Why to go for the same design every time? Do not install cabinets that are from floor to the ceiling. You can go for upper cabinets to increase the space for storage. This is not only for the design and style but it also provides some support for the stove's hood.
It also allows you to install lighting under the cabinet that helps you illuminate the place of work.
4. Use both Cabinets and Shelves
While you have a smaller kitchen space and you cannot spare much space to allow all the cabinets, you can go for open shelves on the higher surfaces of the kitchen wall. You can go for shelve, cabinets and also for the bridge cabinets.
5. Get some not so familiar storage space
When all the cabinets and shelves are attached to the wall, then your kitchen may lack storage for all the appliances, dishes and the groceries each day. You can maximize the space by installing the drawer, trays, bins and door racks in the cabinets.
Summing Up
The one walled kitchen design is good as well as tricky. If you can plan it well you will be able to design a kitchen within a smaller area. Though small but it will have much space for accessibility and comfort.
How to Blend Mid-Century Modern Cabinets with Contemporary Design?
Want a kitchen that feels both retro and modern? Learn how to blend mid-century modern kitchen cabinets with today’s sleek, functional design....
How To Brighten Small Kitchens with White Cabinets (and a Little Color)
Brighten small kitchens with white kitchen cabinets. Learn design tips, wall colors, and storage hacks to make compact spaces feel airy and stylish....
5 Cabinet Features That Make Farmhouse Kitchens Feel Fresh in 2025
From slim shakers to ceiling-height storage, discover 5 unique cabinet features redefining style for modern farmhouse kitchens in 2025....
How To Tweak Your Space with Oak Kitchen Cabinets
Explore practical ways to transform your kitchen with oak kitchen cabinets. These tips can enhance your kitchen’s style, functionality, and aesthetics....
How do you blend different cabinet designs like a pro?
Learn how to blend different kitchen cabinet designs like a pro. Discover tips for mixing colors, styles, and finishes for a cohesive, stylish kitchen....

